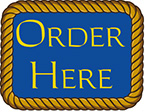


Camper Trailer Plans
$25
![]()
The idea behind the three-way trailer was to design a basic box that could be fit onto trailer chassis kits so it could be used to carry utility loads, provide a lockable luggage or sport gear hauler, and also be used for occasional camping trips as a shelter. Stripped down to the basic box, the trailer is a handy hauler, and we’ve carried some pretty huge loads in ours. With the top held down on top of the box, with turnbuckles, we have a protected carrier for luggage, camping equipment, tools, what have you. To make the box into a camper trailer, we made walls that fit down over the tap at the tops of the trailer box. Then the trailer box roof fits down on top of these walls to form the roof of the camping trailer. Inside, a dinette (that switches into a bunk), a full-length bunk and a cooking counter slip into flush mounts attached to the wall.
Keep in mind that these plans are 30-odd years old and are not DOT-Approved. These plans are offered as a study guide and an insight in to how we created our own project. They are a starting point for developing your own design, essentially. Our usual detailed building guide and drawings documenting how we built our project are included, as in all our plans.
![]()

Camper Trailer Plans
$20
![]()

Copyright 2024 Stevenson Projects LLC




